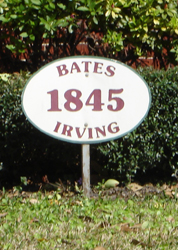This beautiful old house at 508 Fort Ave is one of
the oldest homes in North Louisiana and one of the best
preserved and maintained. It is structurally sound and
although it has come through some harrowing experiences,
including the terrible tornado of 1932, in which it
suffered wind and water damage.
This sturdy building
made of hand hewn cypress has existed for approximately
162 years. It is incredible that the original cypress
siding is presently as good as new on the North and
South sides of the house.

There are no known records to
document the construction of this house, but all
available information indicates it was built by Col.
William Bates (1798-1858) after 1840 and before 1850.
Col. Bates came to Minden from Mississippi and brought
with him his slaves. Some of whom helped build this
house. The columns on the front porch were hand hewn
cypress made by these very slaves. Bates sold it to
Nelson J. Scott and William C. Copes sometime before
1849. Claiborne Parish records of this time are
incomplete as the courthouse burned in 1849.
Charles
Hans Veeder, the founder of Minden acquired this
property from James Hiler, January 13, 1840 and sold it
to Col. William Bates. Scott and Copes sold to William
G. Maples and John R. Evans on March 8, 1850. Maples and
Evans sold to J.W. McDonald January 24, 1860.
By
marriage of a McDonald daughter to a Fort it became
known as the McDonald-Fort place and remained in the
possession of that family until 1919 when it was sold to
W.R. Fogle, Jr. by Arthur Fort and Mrs. Sallie Fort
Goodwin. W.R. Fogle, Jr. employed architect Stewart
Moore from Texarkana, Texas to make plans for
remodeling. At that time the house was in a bad state;
the roof leaked, the front and back porches needed
serious attention. At this time electricity and plumbing
were added. The chimney and fireplace location were not
changed but were replaced with new brick as the old
Masonry was too bad for use.
Another architectural change in 1919 was the addition of
six dormers in the roof which made the old attic space
into very large and comfortable bedrooms. The original
kitchen was separate from the main house and was
situated a few feet north of the house. In 1919 it was
moved to its present location where plumbing and wiring
were added to make livable quarters for servants or
family members from time to time. The kitchen is now
used as an office.
The large barn was built in 1919 and
has served many purposes. Cows were milked daily here
fro several years and coal was stored for fireplaces
before natural gas come to Minden.
Col. William Bates’
grandson Pashal P. Bates, Jr. (1862-1944) visited with
W.R. Fogel, Jr. on more than one occasion and recalled
his earlier visits to his grandfather’s house. He also
reminded Mr. Fogle that Col. Bates and four other
members of the family were buried in a private plot a
few hundred feet from the home at what is now the
Southwest corner of Beck and the Lewisville Rd.
 Redrick
B. Fogle acquired the house and two acres of land April
5, 1982 and lived here with his wife Georgine until 1989
when it was purchased by John and Frances Irving. The
Irvings remodeled the inside with painting, replaced the
canvas wallpaper and added beautiful fabrics. The home
is furnished with English antiques throughout. John and
Frances dearly love their old home and enjoy filling it
with grandchildren.
Redrick
B. Fogle acquired the house and two acres of land April
5, 1982 and lived here with his wife Georgine until 1989
when it was purchased by John and Frances Irving. The
Irvings remodeled the inside with painting, replaced the
canvas wallpaper and added beautiful fabrics. The home
is furnished with English antiques throughout. John and
Frances dearly love their old home and enjoy filling it
with grandchildren.
History written by Frances Irving in
2007