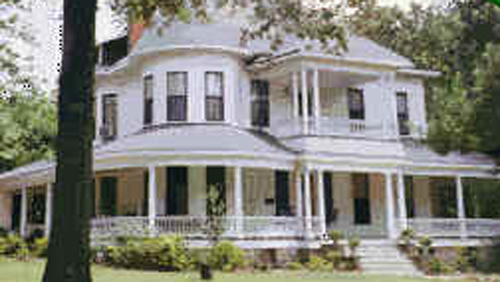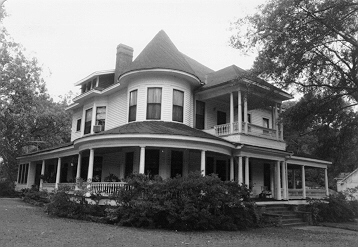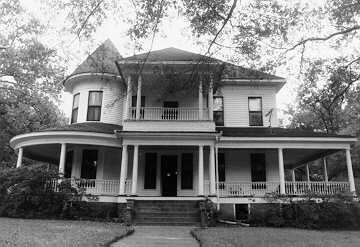|
328 Lewisville Rd
The McDonald-Monk House
|

328
Lewisville Road Corner of Lewisville Road and East and
West St. Two and one-half storey, rambling plan, curved
galleried, turret, ballroom first floor. Built 1908 by
John McDonald, Jr. (rebuilt 1910, architect from
Knoxville, Tenn.) Bought by J.L. Bridges, Sr. 1921;
bought by Flewellyn family 1930’s; Mrs. Miriam Monk in
1966.
Date Placed on National Register
8/13/1986
|
Built by John W. McDonald in 1900, this Victorian home
is over 8000 sq ft, and consists of 12 rooms and four
fireplaces. McDonald, a single man, would travel by
horse drawn wagon to Sibley to pick up supplies for the
building of the home that came by train. He also made
trips, in the same wagon, to Shreveport for supplies
that came by paddle wheelers from Baton Rouge and New
Orleans these were two-day trips by wagon requiring
over-night stays along the way.
Some of the outstanding features of this home are its
four bay windows and the beautiful and unusual use of
Curly Pine. The large parlor and dining room have Curly
Pine paneling; all the woodwork in the entire home is
Curly Pine. The small parlor, dining room and guest
bedroom has a very Victorian design of Curly Pine in the
center of the floors. The home is also equipped with
two kitchens one upstairs and one downstairs. The Round
Room has three curved windows along with the 14-foot
ceilings that are throughout the home. The home has a
front and back stairway along with three halls and 3 and
½ baths.
Miriam Monk purchased the home in 1966 and raised her
family here. Mrs. Monk was known for her love of music
as the band director for many years at Lowe Jr. High
School. Her love for history was one of the reasons for
the founding of such organizations as The Historic
Residential District Association and the Dorcheat
Historical Association. Miriam Monk was the very first
president of The Historic Residential District
Association. She was very active in many civic
organizations in Minden.
In 1986 the home was placed on the National Register of
Historic Places.
 The McDonald House (c.1900) is a two story frame
Queen Anne Revival residence located on a large corner
lot in the old residential section of Minden. Despite
some alterations, the house retains its National
Register eligibility. The McDonald House features a
prominent corner turret which forms a faceted alcove at
one end of the large living room. There is no central
hall; the house is entered via the living room, where a
central staircase ascends in its own hall. Other rooms
adjoin the living room through pocket doors, thus
creating a somewhat open floor plan. In addition to the
living room alcove, two of the house's principal rooms
feature projecting polygonal bays. The living room and a
secondary parlor have corner fireplaces which share a
common chimney. The exterior is enlivened by a
continuous thirteen bay Tuscan gallery which encompasses
three sides of the house. The gallery columns are
tripled to mark the main entrance. As it follows the
curve of the corner turret, the gallery bulges
dramatically. Although the first story of the turret is
faceted, the second story is completely round, even the
plate glass windows are curved. The turret is surmounted
by a round conical roof. The main entrance portion of
the gallery is surmounted by a second story single bay
galleried pavilion under a hip roof. The roofline also
features a single chimney and two pent dormers. Two
portions of the house feature imprecated shingle work.
These are the skirting roof at the base of the second
story galleried pavilion and the top of the second story
of the turret. All of the principal rooms feature curly
pine wainscoting with burl panels. The doors have a
similar treatment. Mantels are oak veneer and feature
mirrored overmantels. In addition, two of the rooms have
parquet floors. Alterations Since construction, the
following changes have been made in the house: 1. In the
1920's a rear porch was glazed in. 2. In 1980 portions
of the exterior were resheathed in aluminum siding.
Although this is regrettable, the turret, detailing, and
decorative shingle work were not touched. Only the flat
areas of clapboarding were covered, and the siding was
fitted to duplicate the appearance of the original
siding underneath. Thus the house's exterior appearance
was not noticeably altered. Specific dates c.1900
Builder/Architect Builder: Mr. McDonald Statement of
Significance (in one paragraph) The McDonald House is
locally significant in the area of architecture because
it is an important example of the Queen Anne Revival
style within the context of north-central Louisiana.
(This includes the parishes of Lincoln, Union,
Claiborne, Webster, Bienville, Jackson and
Ouachita.) North-central Louisiana, a distinctive area
sometimes known as the "Hill Parishes," is mainly
characterized by the Upland South culture. During the
late nineteenth and early twentieth centuries the Queen
Anne Revival was a decidedly urban influence in the
region. But the several hundred examples found there
today are fairly humble. Most are cottages with a two or
three bay gallery across half the front and perhaps a
single projecting polygonal bay under a gable. The McDonald House (c.1900) is a two story frame
Queen Anne Revival residence located on a large corner
lot in the old residential section of Minden. Despite
some alterations, the house retains its National
Register eligibility. The McDonald House features a
prominent corner turret which forms a faceted alcove at
one end of the large living room. There is no central
hall; the house is entered via the living room, where a
central staircase ascends in its own hall. Other rooms
adjoin the living room through pocket doors, thus
creating a somewhat open floor plan. In addition to the
living room alcove, two of the house's principal rooms
feature projecting polygonal bays. The living room and a
secondary parlor have corner fireplaces which share a
common chimney. The exterior is enlivened by a
continuous thirteen bay Tuscan gallery which encompasses
three sides of the house. The gallery columns are
tripled to mark the main entrance. As it follows the
curve of the corner turret, the gallery bulges
dramatically. Although the first story of the turret is
faceted, the second story is completely round, even the
plate glass windows are curved. The turret is surmounted
by a round conical roof. The main entrance portion of
the gallery is surmounted by a second story single bay
galleried pavilion under a hip roof. The roofline also
features a single chimney and two pent dormers. Two
portions of the house feature imprecated shingle work.
These are the skirting roof at the base of the second
story galleried pavilion and the top of the second story
of the turret. All of the principal rooms feature curly
pine wainscoting with burl panels. The doors have a
similar treatment. Mantels are oak veneer and feature
mirrored overmantels. In addition, two of the rooms have
parquet floors. Alterations Since construction, the
following changes have been made in the house: 1. In the
1920's a rear porch was glazed in. 2. In 1980 portions
of the exterior were resheathed in aluminum siding.
Although this is regrettable, the turret, detailing, and
decorative shingle work were not touched. Only the flat
areas of clapboarding were covered, and the siding was
fitted to duplicate the appearance of the original
siding underneath. Thus the house's exterior appearance
was not noticeably altered. Specific dates c.1900
Builder/Architect Builder: Mr. McDonald Statement of
Significance (in one paragraph) The McDonald House is
locally significant in the area of architecture because
it is an important example of the Queen Anne Revival
style within the context of north-central Louisiana.
(This includes the parishes of Lincoln, Union,
Claiborne, Webster, Bienville, Jackson and
Ouachita.) North-central Louisiana, a distinctive area
sometimes known as the "Hill Parishes," is mainly
characterized by the Upland South culture. During the
late nineteenth and early twentieth centuries the Queen
Anne Revival was a decidedly urban influence in the
region. But the several hundred examples found there
today are fairly humble. Most are cottages with a two or
three bay gallery across half the front and perhaps a
single projecting polygonal bay under a gable.
 The
McDonald House is important within this group because of
its scale and superior architectural styling. It is one
of very few two story examples in the region. More
importantly, its complex thirteen bay verandas is a type
of feature found on only the grandest examples in the
area. Finally, the McDonald House is one of only six
Queen Anne Revival residences in the region to feature a
turret. Generally speaking, it is the use of a turret
which distinguishes the grand Queen Anne houses from the
lesser examples. A turret contributes much to the
elaborateness of a house's massing, something which is
very much a part of the Queen Anne Revival aesthetic.
Secondly, because a turret contributes very little extra
floor space at considerable extra cost, it is certainly
a luxury item. Major Bibliographical References
Louisiana Historic Structures Survey, Lincoln, Union,
Claiborne, Webster, Jackson, and Ouachita Parishes. The
McDonald House is important within this group because of
its scale and superior architectural styling. It is one
of very few two story examples in the region. More
importantly, its complex thirteen bay verandas is a type
of feature found on only the grandest examples in the
area. Finally, the McDonald House is one of only six
Queen Anne Revival residences in the region to feature a
turret. Generally speaking, it is the use of a turret
which distinguishes the grand Queen Anne houses from the
lesser examples. A turret contributes much to the
elaborateness of a house's massing, something which is
very much a part of the Queen Anne Revival aesthetic.
Secondly, because a turret contributes very little extra
floor space at considerable extra cost, it is certainly
a luxury item. Major Bibliographical References
Louisiana Historic Structures Survey, Lincoln, Union,
Claiborne, Webster, Jackson, and Ouachita Parishes.
|
|